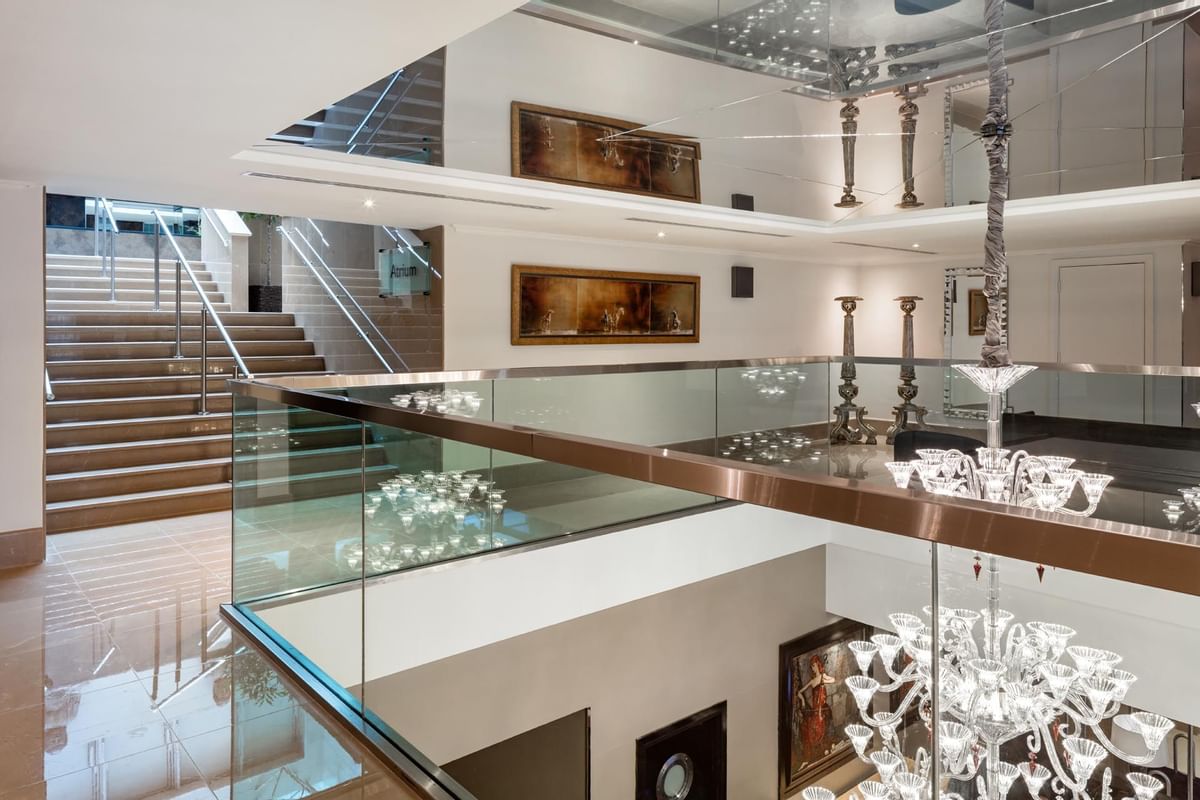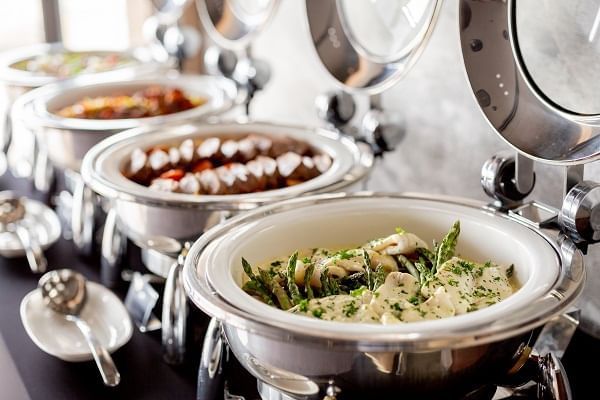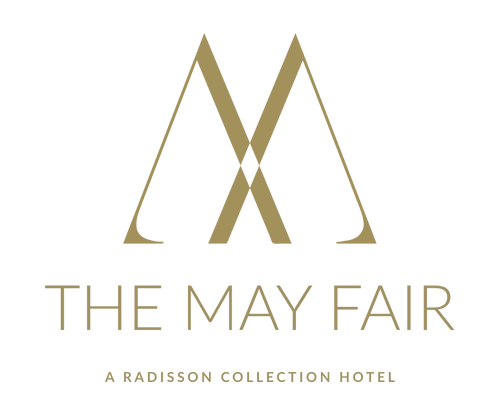Private Room 3
Capacity
 Theatre
Theatre |
 Reception
Reception |
 Cabaret
Cabaret |
 Classroom
Classroom |
 Boardroom
Boardroom |
 U-shape
U-shape |
 Lunch/Dinner
Lunch/Dinner |
 Dinner Dance
Dinner Dance |
|
|---|---|---|---|---|---|---|---|---|
| Private Room 3 | 40 | 50 | 24 | 20 | 20 | 22 | 40 | – |
| Private Room 3 | ||
|---|---|---|

|
Theatre | 40 |

|
Reception | 50 |

|
Cabaret | 24 |

|
Classroom | 20 |

|
Boardroom | 20 |

|
U-shape | 22 |

|
Lunch/Dinner | 40 |

|
Dinner Dance | – |
DIMENSIONS
| DIMENSIONS | HEIGHT | AREA | ACCESS & DAYLIGHT | |
|---|---|---|---|---|
| Private Room 3 | 8.4x 5.3m / 27’7x 17’5ft | 2.2m / 7’3ft | 45.00 | L/S |
| Private Room 3 | |
|---|---|
| DIMENSIONS | 8.4x 5.3m / 27’7x 17’5ft |
| HEIGHT | 2.2m / 7’3ft |
| AREA | 45.00 |
| ACCESS & DAYLIGHT | L/S |

Technology
Each of the function spaces at The May Fair Hotel is equipped with the very latest audio-visual technology and wireless connectivity, providing a range of elegant settings for all events, from a private boardroom meeting or dinner, to an opulent company party or wedding.

Sound & Vision
We are partnered with leading audio-visual brands to bring you and your guests a spectacular experience. From state-of-the-art projection capabilities to crisp sound systems, our equipment has been curated to enhance any type of event – with a dedicated AV specialist to support you on the day.

Dining
Created by a culinary team behind several award-winning restaurants in the UK, our menus are seasonal and features locally sourced ingredients where possible. We will work with you to find the best option for your event, whether it’s an indulgent three-course dinner, a healthy lunch and afternoon snacks for a group of delegates, or sourcing specific options from our preferred list of external caterers.

 +44 (0)20 7915 3898
+44 (0)20 7915 3898
 events@themayfairhotel.co.uk
events@themayfairhotel.co.uk